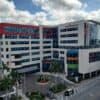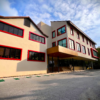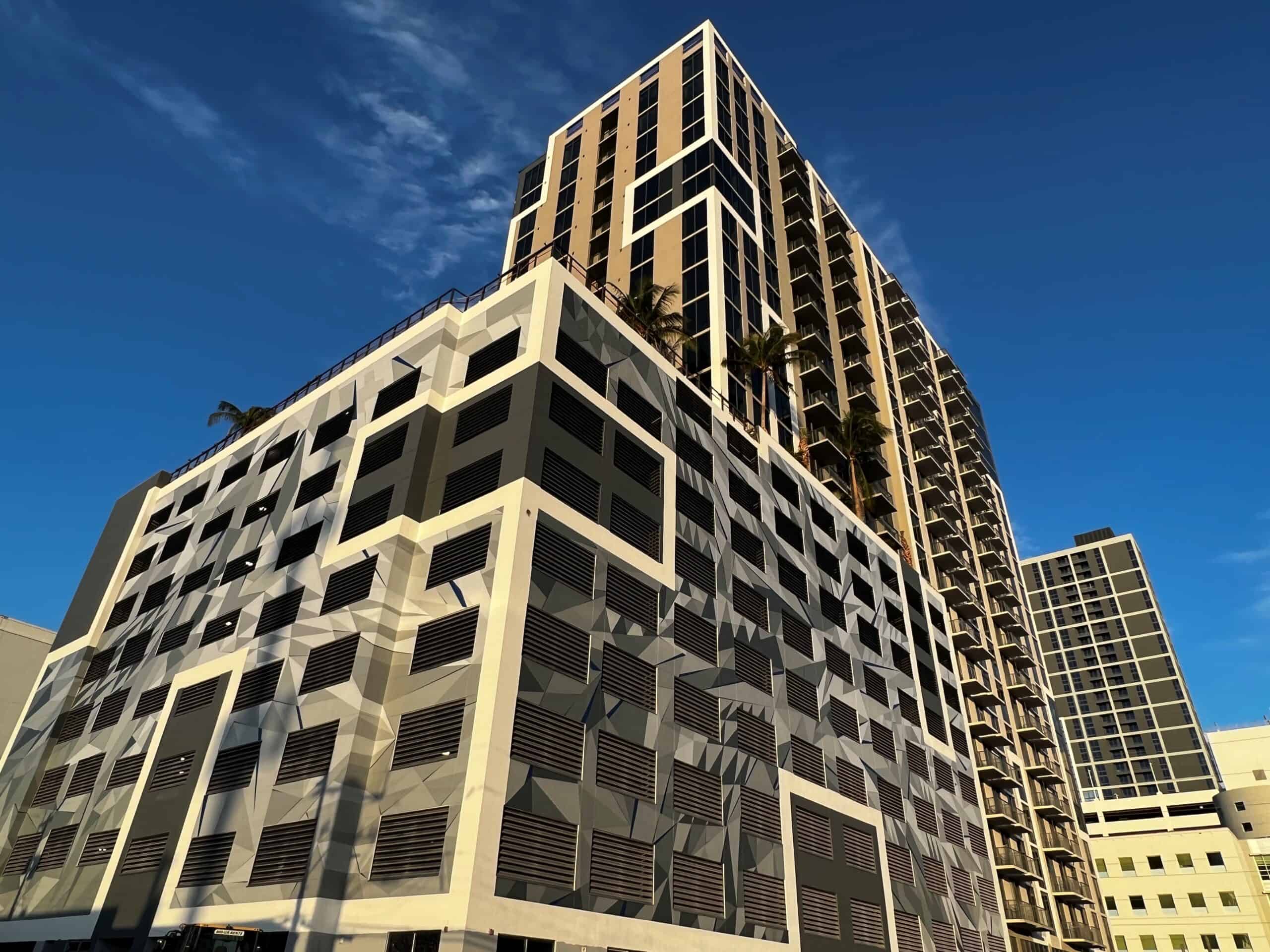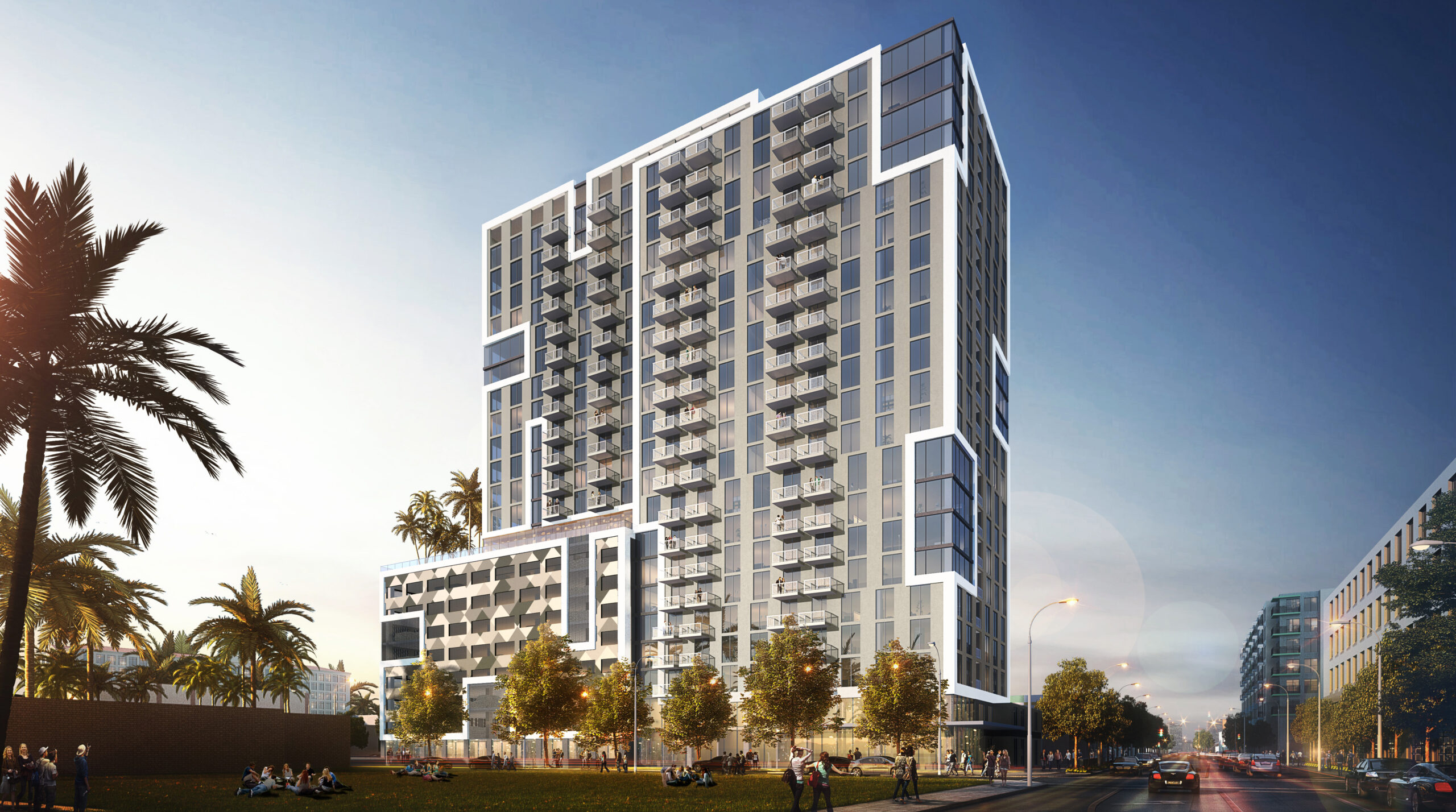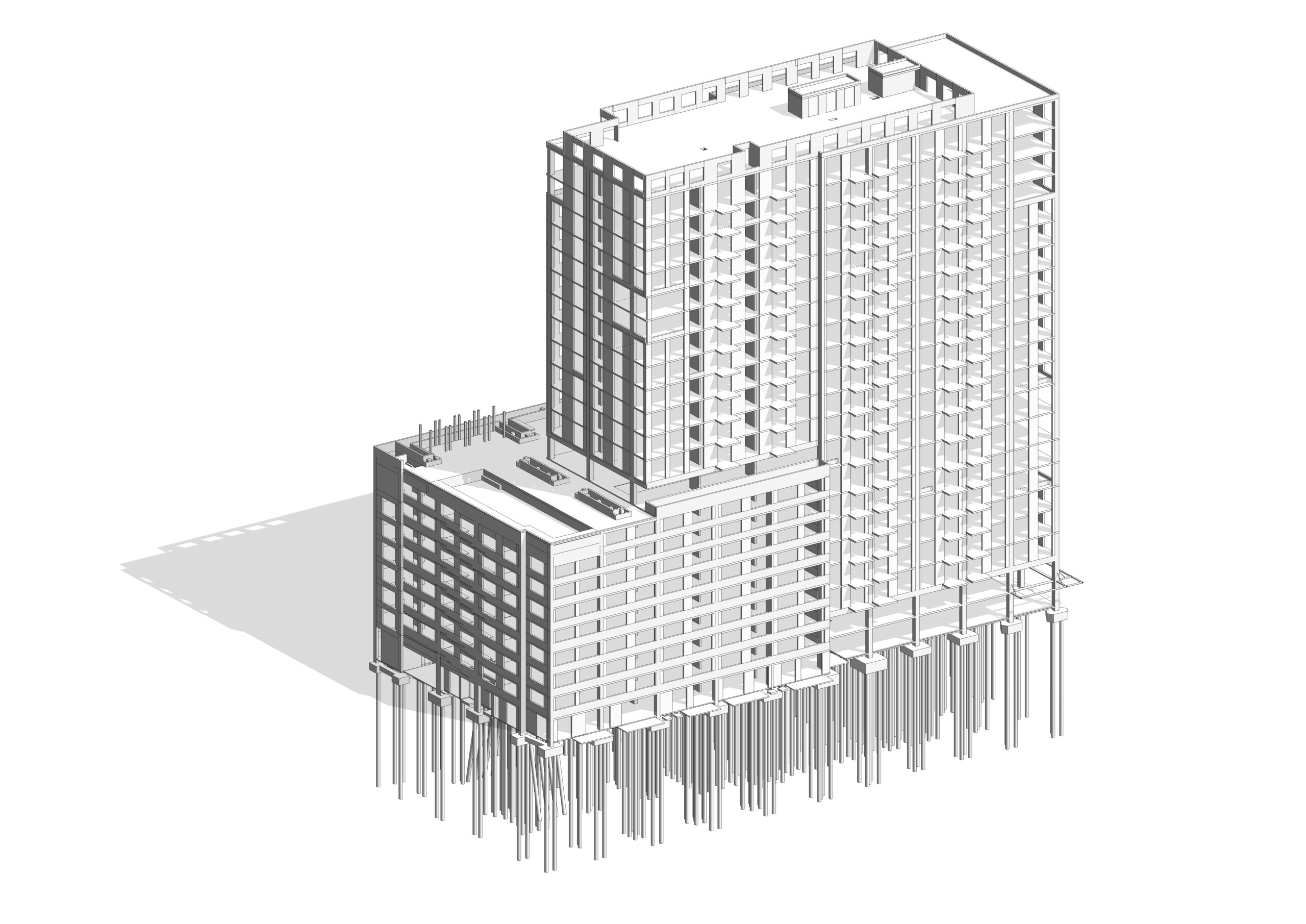The project is a 20 story, mixed-use residential development. The ground level consists of a lobby, back of house areas, a café and residential units along the south and west sides. Levels 2 thru 8 serve as parking on the west side of the building and apartments on the east. A pool deck and amenities are located on level 9, while the remaining levels above are all residential with 14 units per floor. The project is tight against the property line so pile foundations were used. The total area of construction is at 426,000 square feet.
