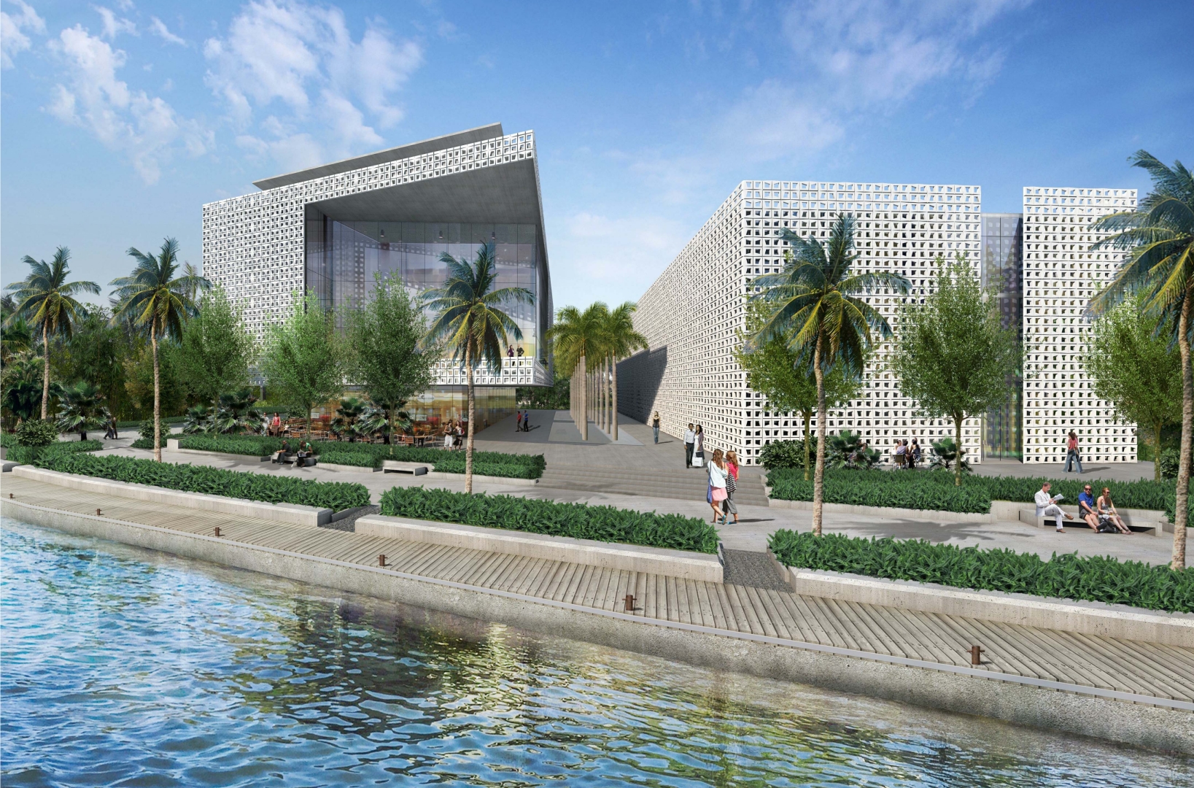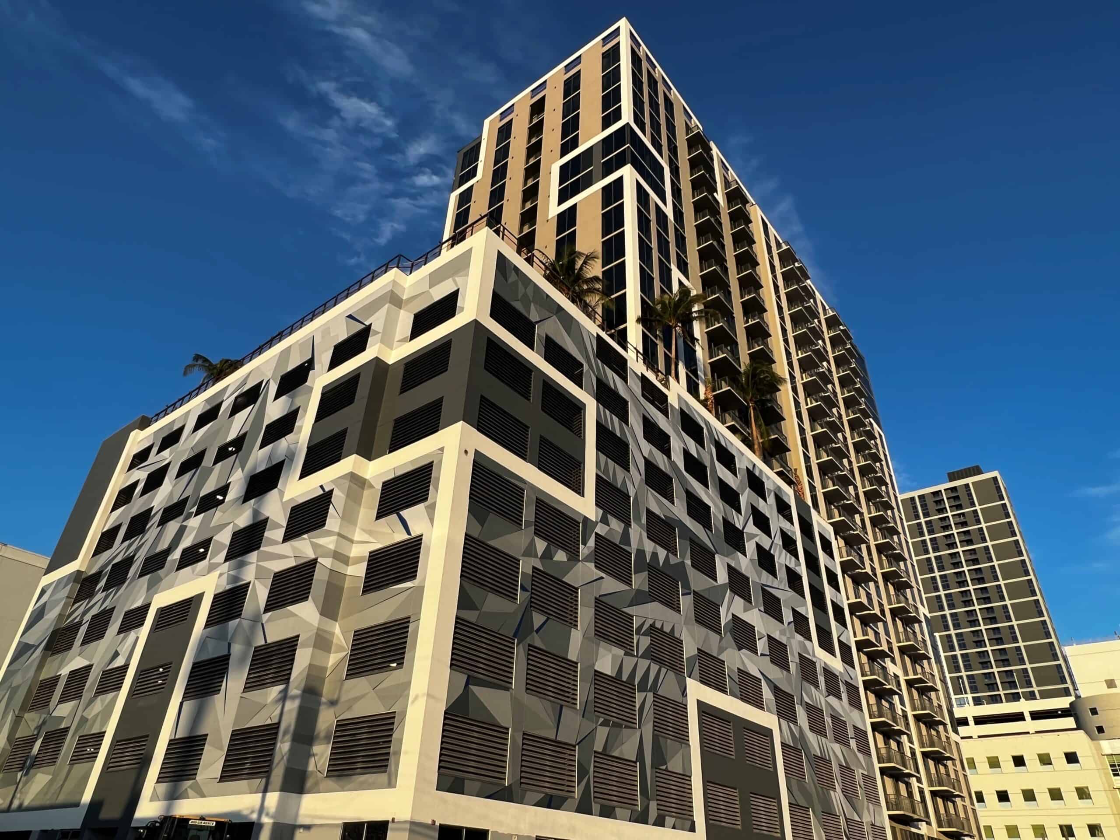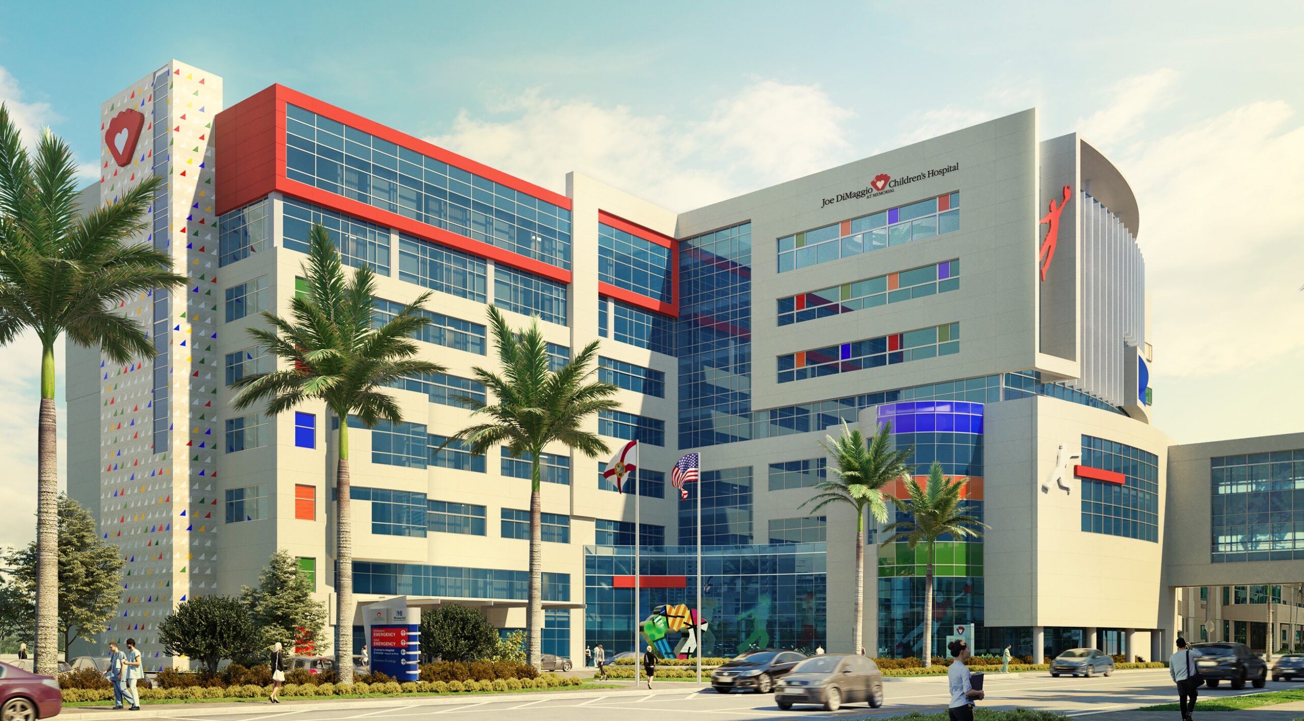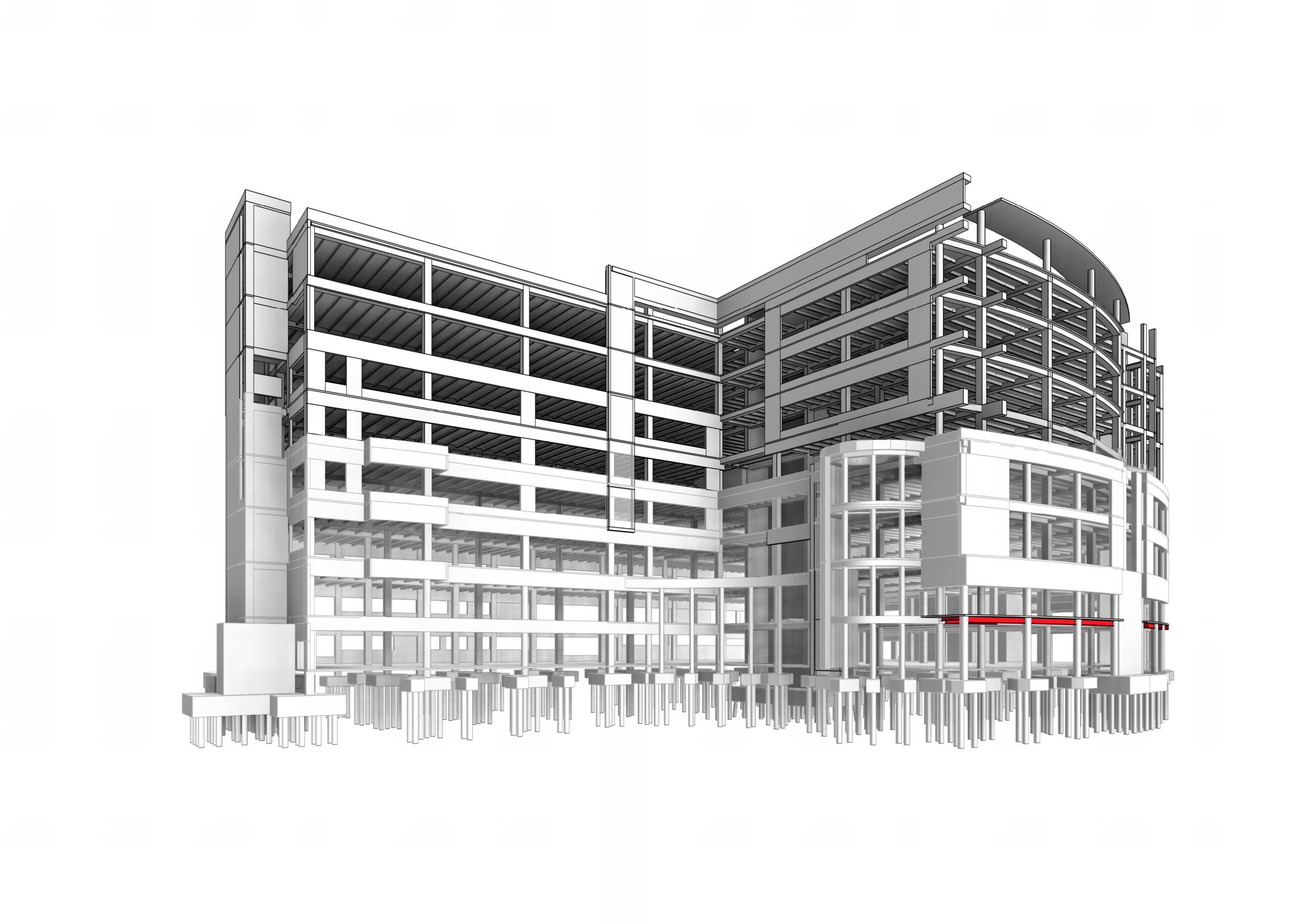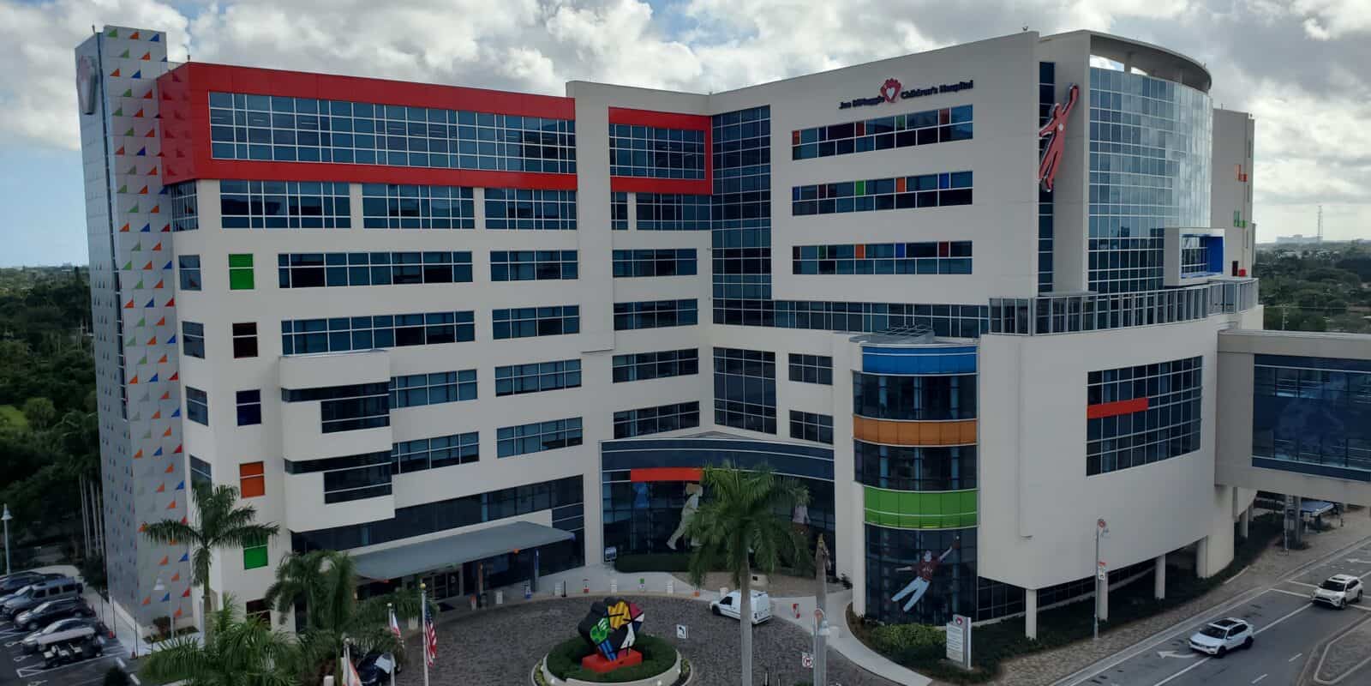The work comprises the addition of four structural floor levels above the existing facility. The existing roof (level 5) will be repurposed to serve as medical space. The next three new levels (levels, 6, 7 and 8) will also serve as medical space. The framing for the new levels will be prestressed concrete joist supported by reinforced concrete beam that span to reinforced concrete columns. In addition to designing the new levels, a detailed analysis of the existing sub-structure was performed to confirm it has adequate capacity to support the additional imposed gravity and lateral loads resulting from the expansion.
