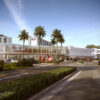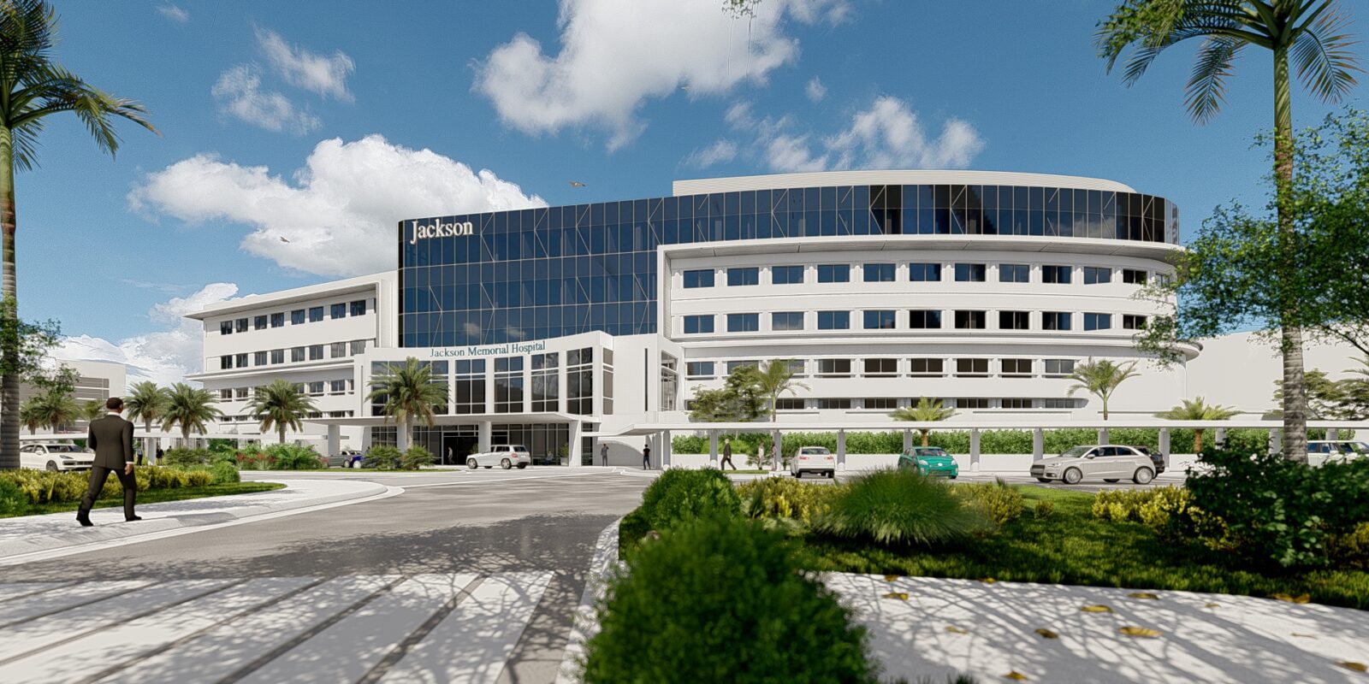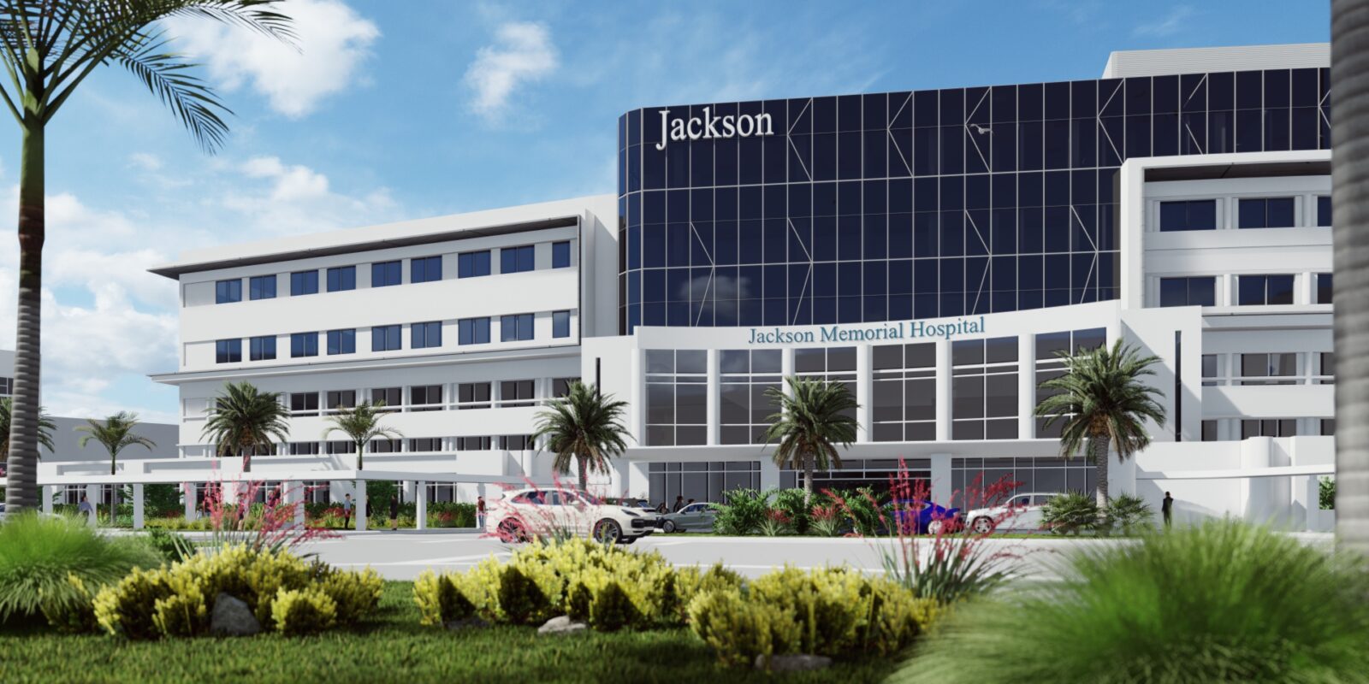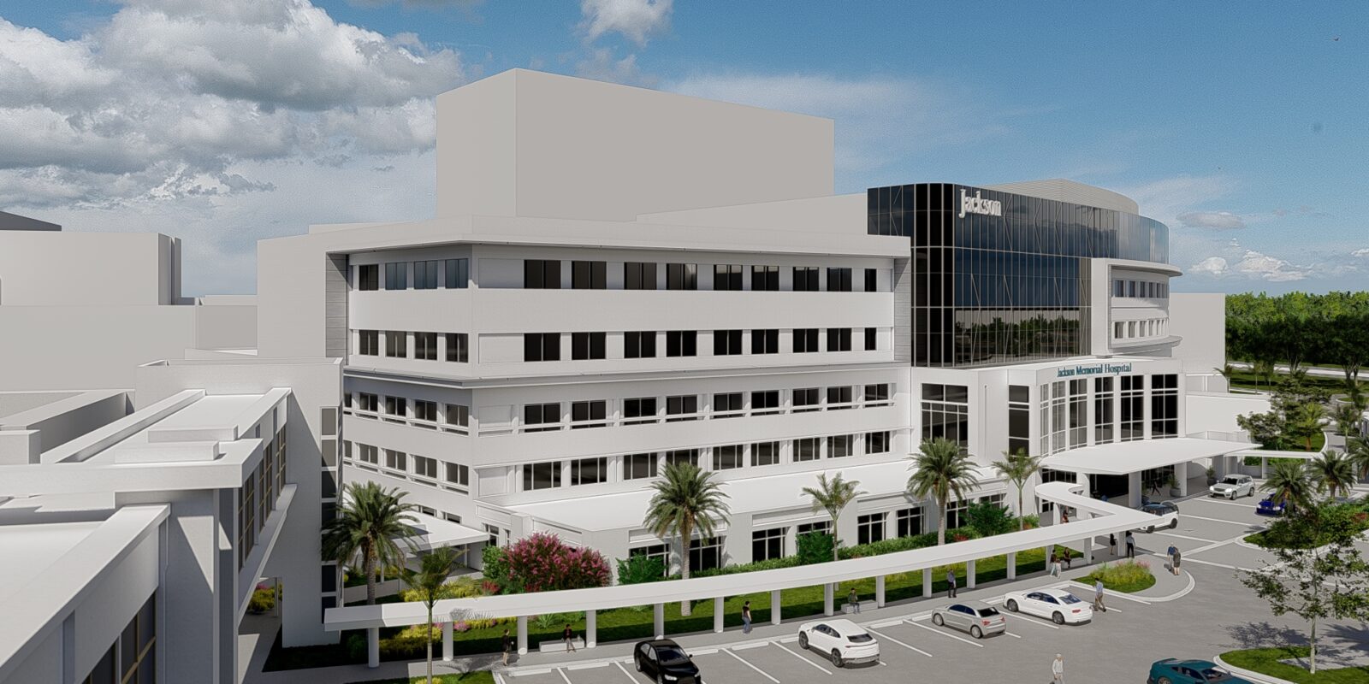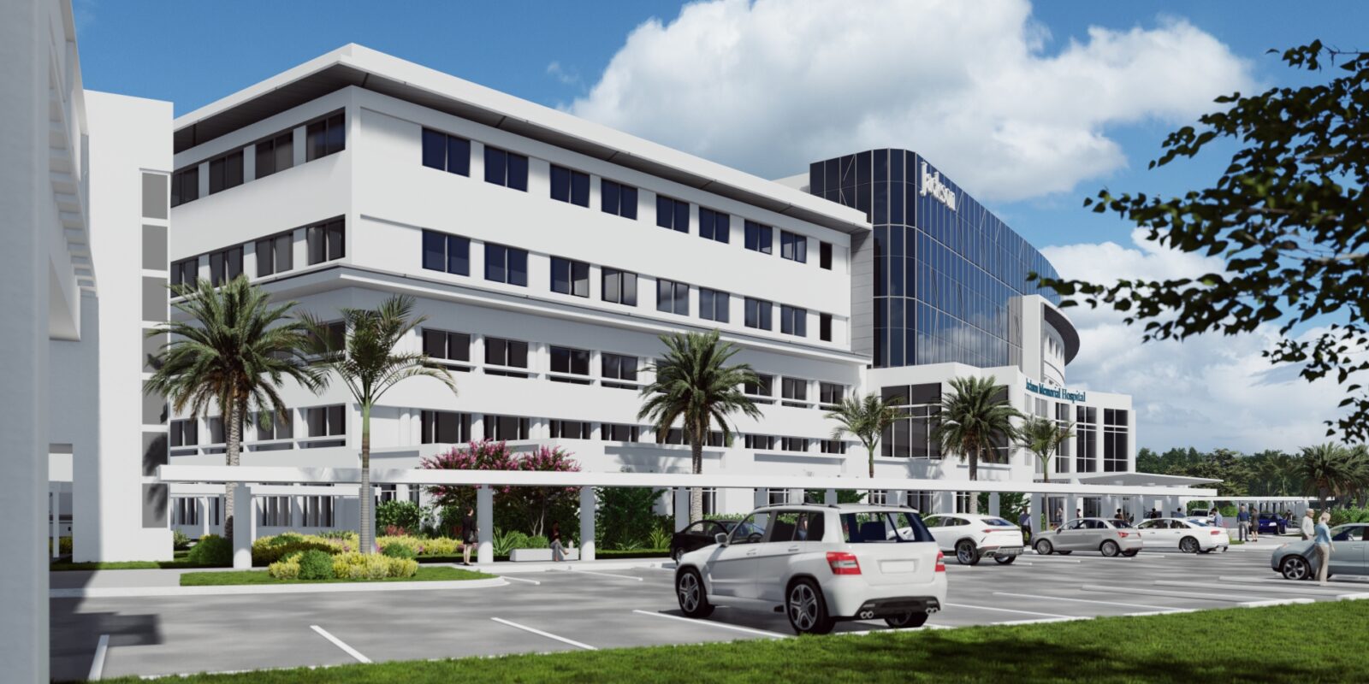The existing facility at Jackson Memorial Hospital comprises a 3-story medical building. Part of the footprint, which was constructed circa 1995, was designed to accommodate future vertical expansion. The building consists of concrete columns supporting flat concrete slabs with 4-inch drop panels, supported by pile foundations. The recently completed vertical expansion added 3 floors using a steel moment frame structure. The proposed new east vertical expansion is to comprise two added levels (level 04 roof conversion to PCU and a new level 05).
