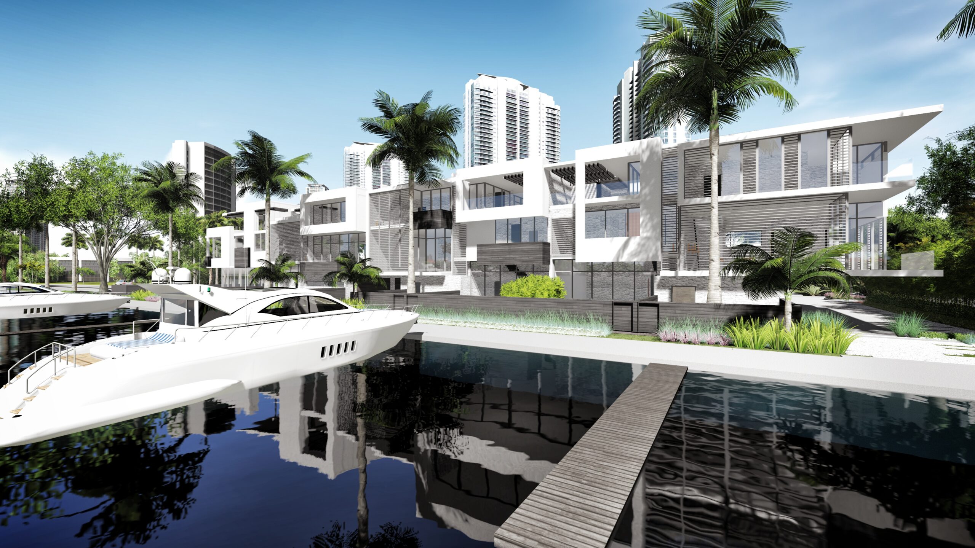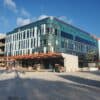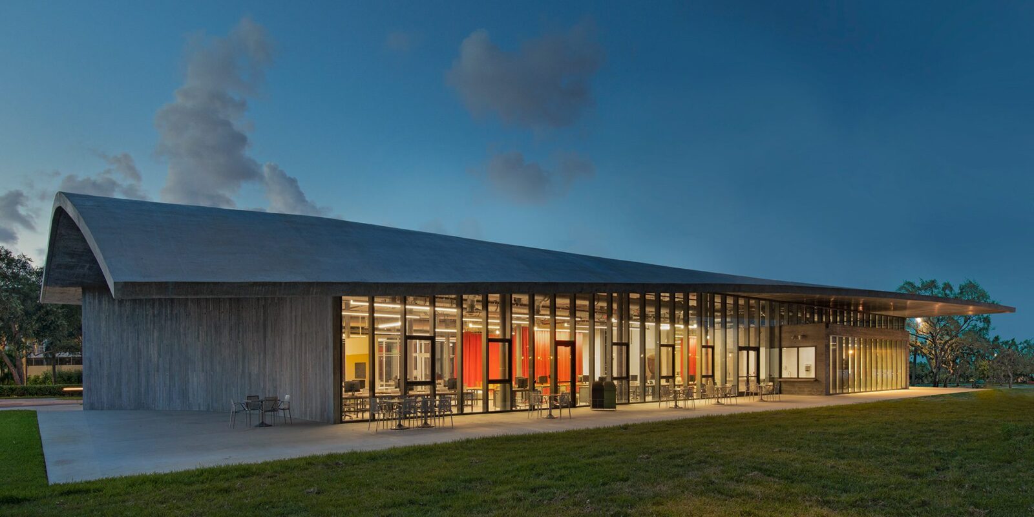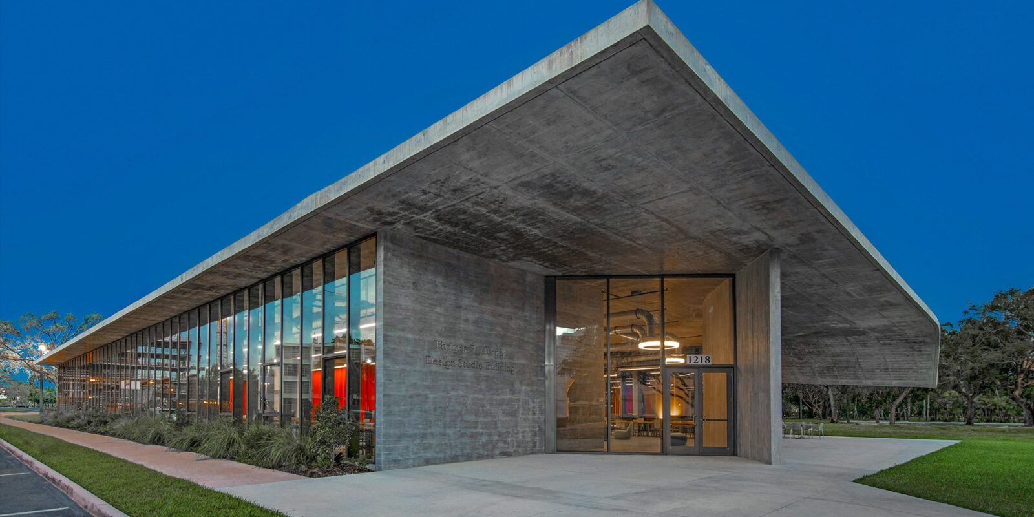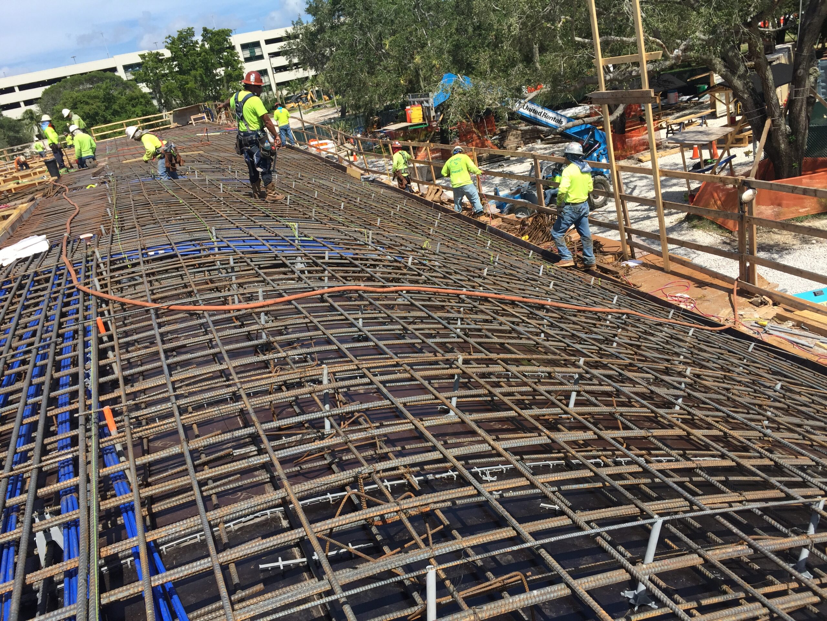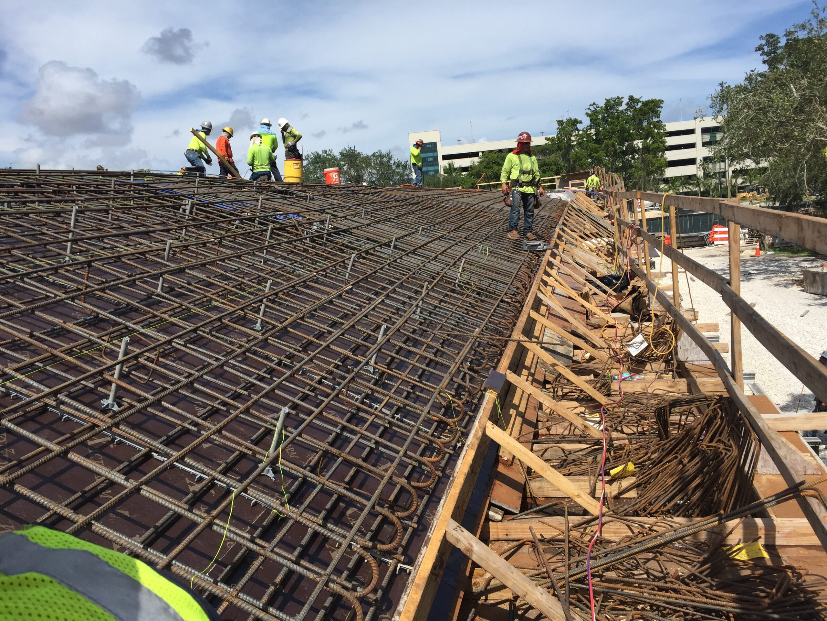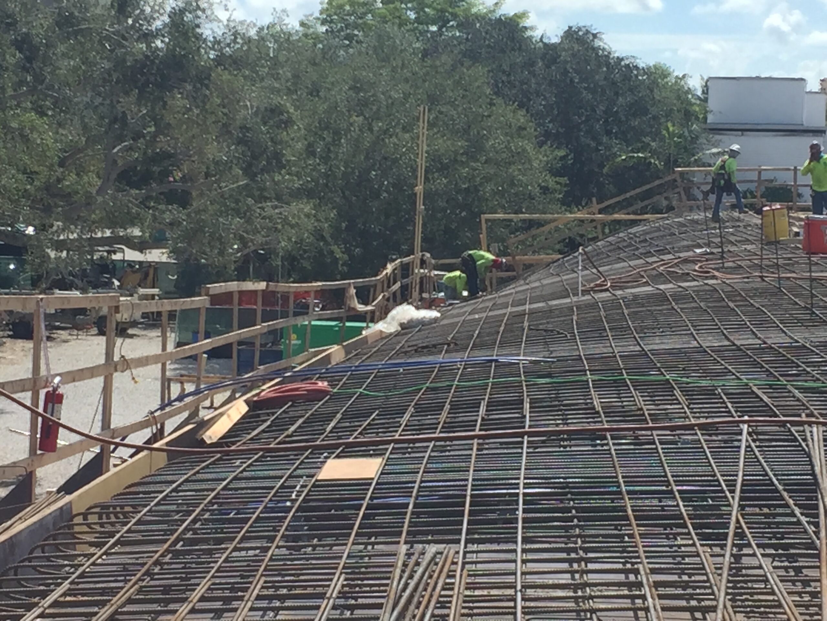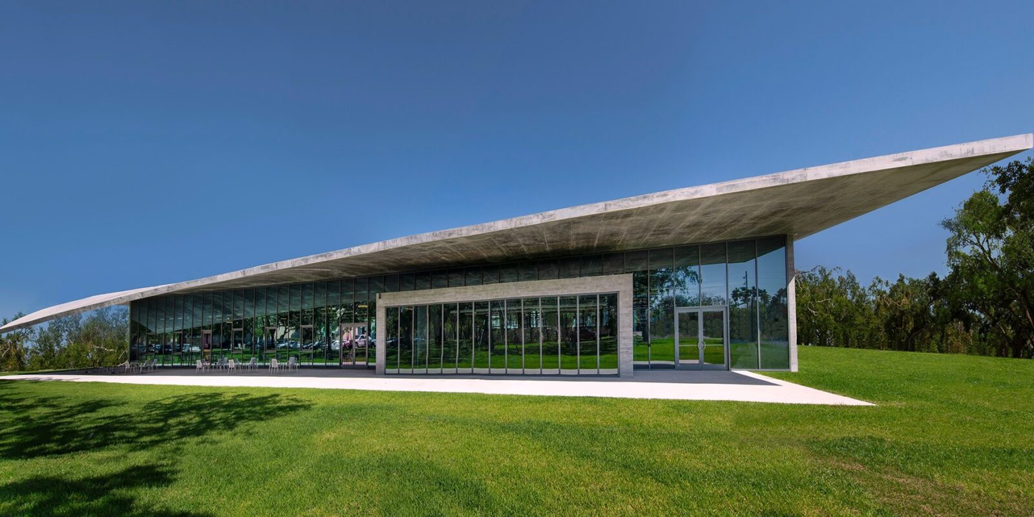The structure consists of a one story structure featuring exposed structural steel columns and an exposed concrete roof slab. The architecture features 25 foot cantilevers on south and west sides, with a folded or curved slab at the south west corner of the building. The low point of the curved slab is approximately 6 feet lower than the remainder of the flat roof slab and it gradually tapers back up to the main roof elevation at the east.
Category: Academic
