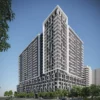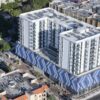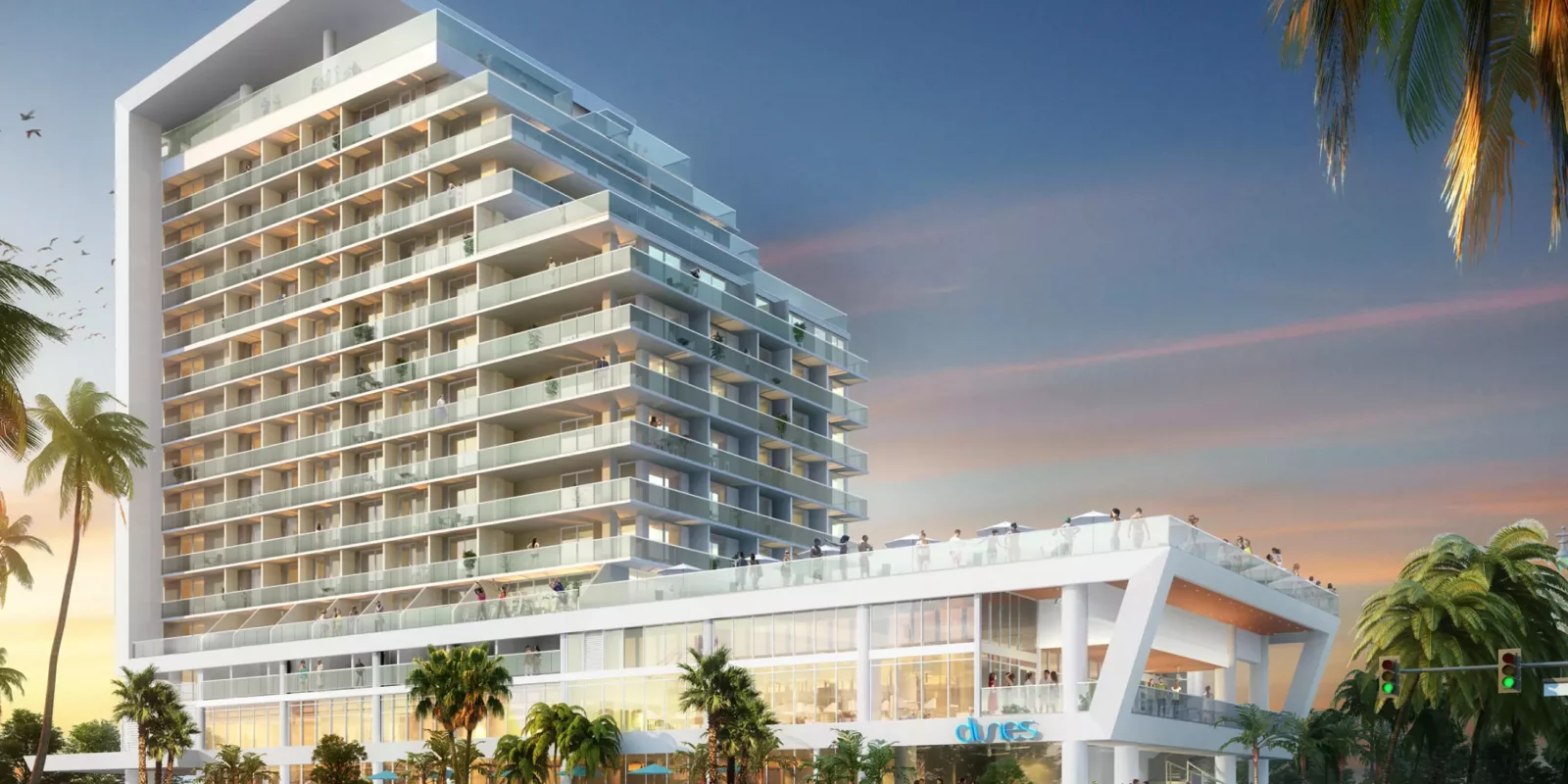This 16 story hotel features a large sloped roof, a three story podium with an amenities deck, and underground parking. The floor plate of the building steps back at multiple levels to minimize shadows cast on the beach. A hydrostatic slab with tie-down piles are used to facilitate the underground parking, and exposed sheet piling is used on one side of the project. The east side of the podium levels have large spans to maximize beach views. Post-tensioned beams make this feat possible while minimizing the volume of concrete used.


